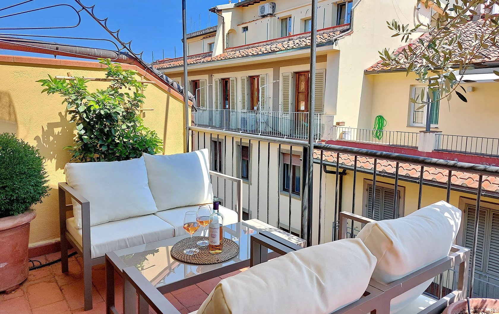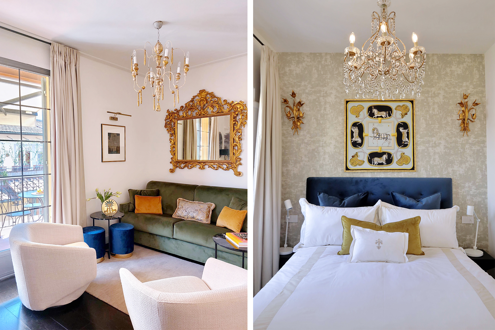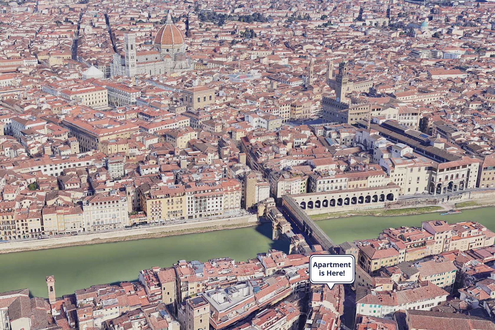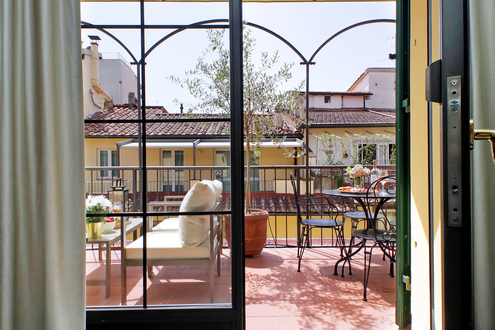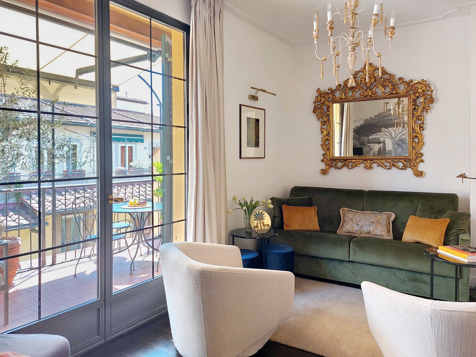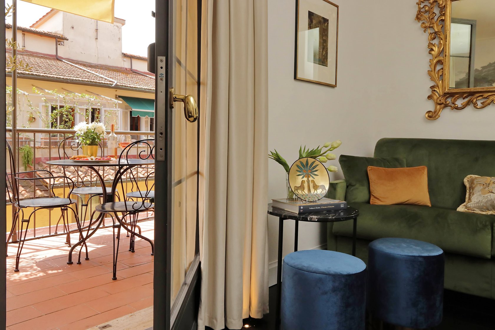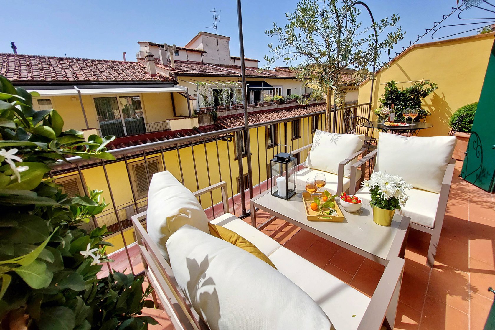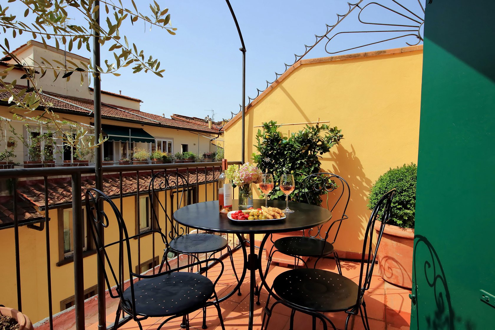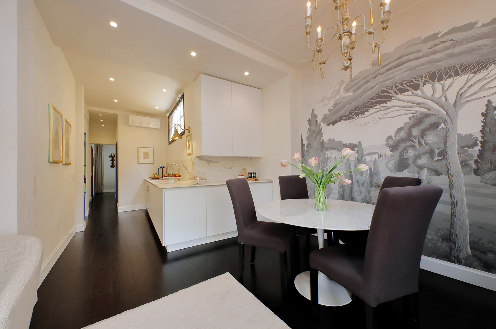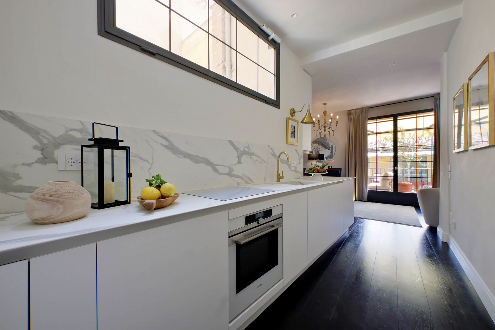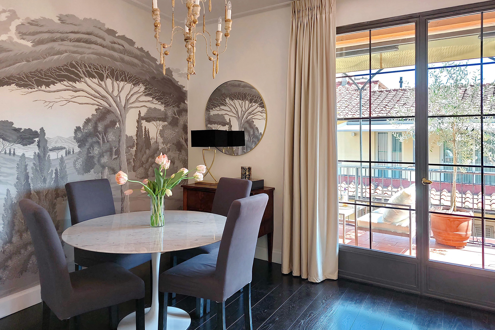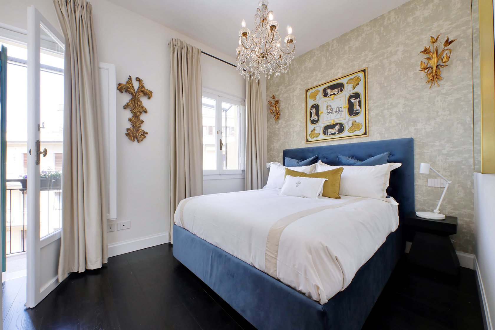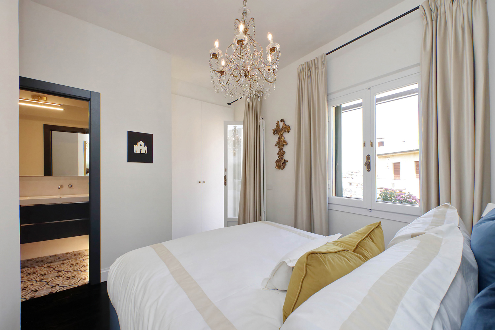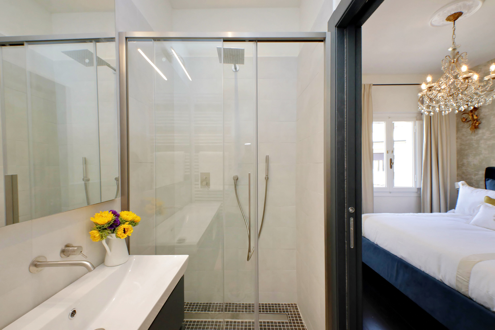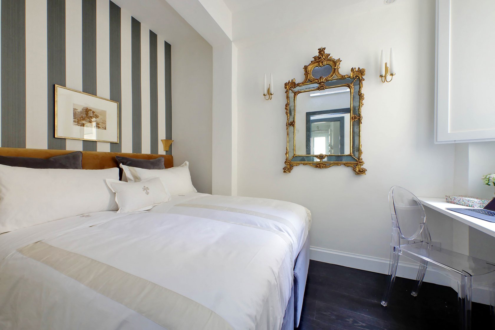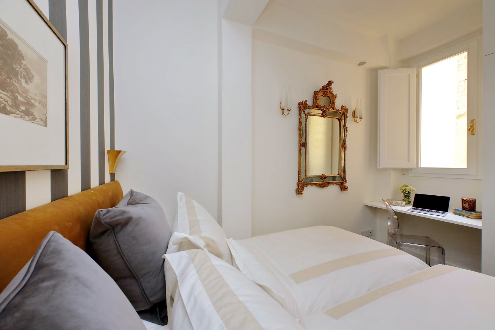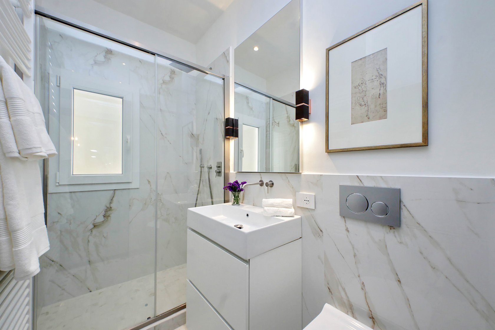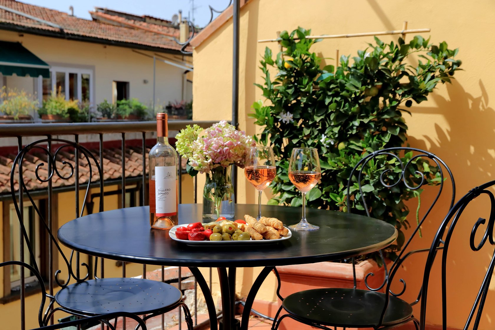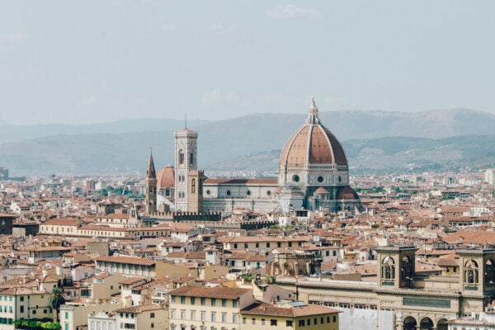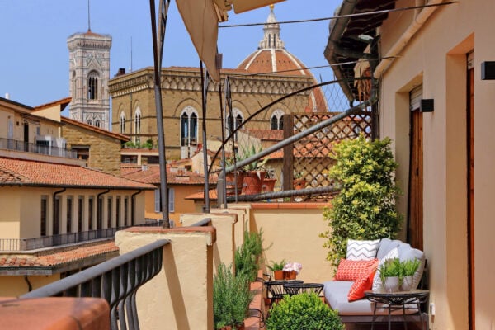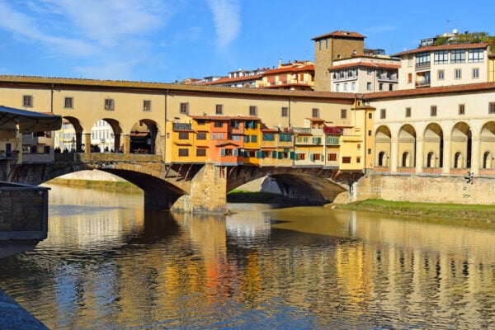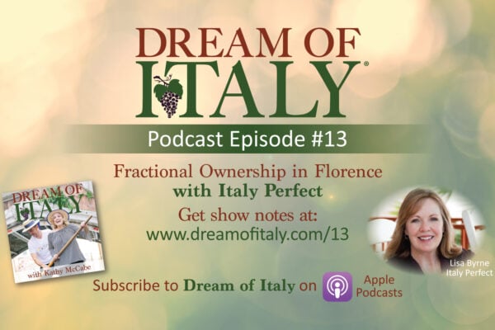We couldn’t imagine a better launch for our Italy Perfect Shared co-ownership program than the gorgeous new Maestro apartment in Florence. The finishing touches are complete and shares are now available to purchase for our first fractional apartment in Italy. With its remarkable central Florence location, sunny terrace and designer interior, Maestro is ready to be your home in Italy. The Italy Perfect Shared program ensures you can enjoy the best of the la dolce vita lifestyle in Italy without the hassles or worries of overseas home ownership.
If you’re interested Italy Perfect Shared and the Maestro apartment, contact us at [email protected]. There are still a few shares of Maestro available to purchase, but they are selling quickly!
Finding the Perfect Apartment in Italy
With the immediate and continued success of Paris Perfect Shared, launched by our sister company Paris Perfect in 2018, it was natural for us to expand the co-ownership program to other much-requested locations in Italy. Florence was top of the list, but finding just the right apartment that met all of our criteria wasn’t a simple task. Property in Italy is often passed down through the generations, and this is especially so for the best apartments.
On top of this fundamental challenge, we also had list of requirements that had to be met: the location had to be right in the historic center and we wanted an upper floor location in a building with an elevator and, of course, with a large terrace for truly enjoyable Italian living. We were very lucky to find the Maestro, which has a fantastic location just steps from the Ponte Vecchio in the stylish Oltrarno neighborhood. When we stepped inside, we knew we had found a special place.
While we started with a very good base, the transformation of Maestro was exceptional. Let’s take a closer look at the before and after and we think you’ll agree that the Maestro is a masterful remodel!
Living Room & Terrace
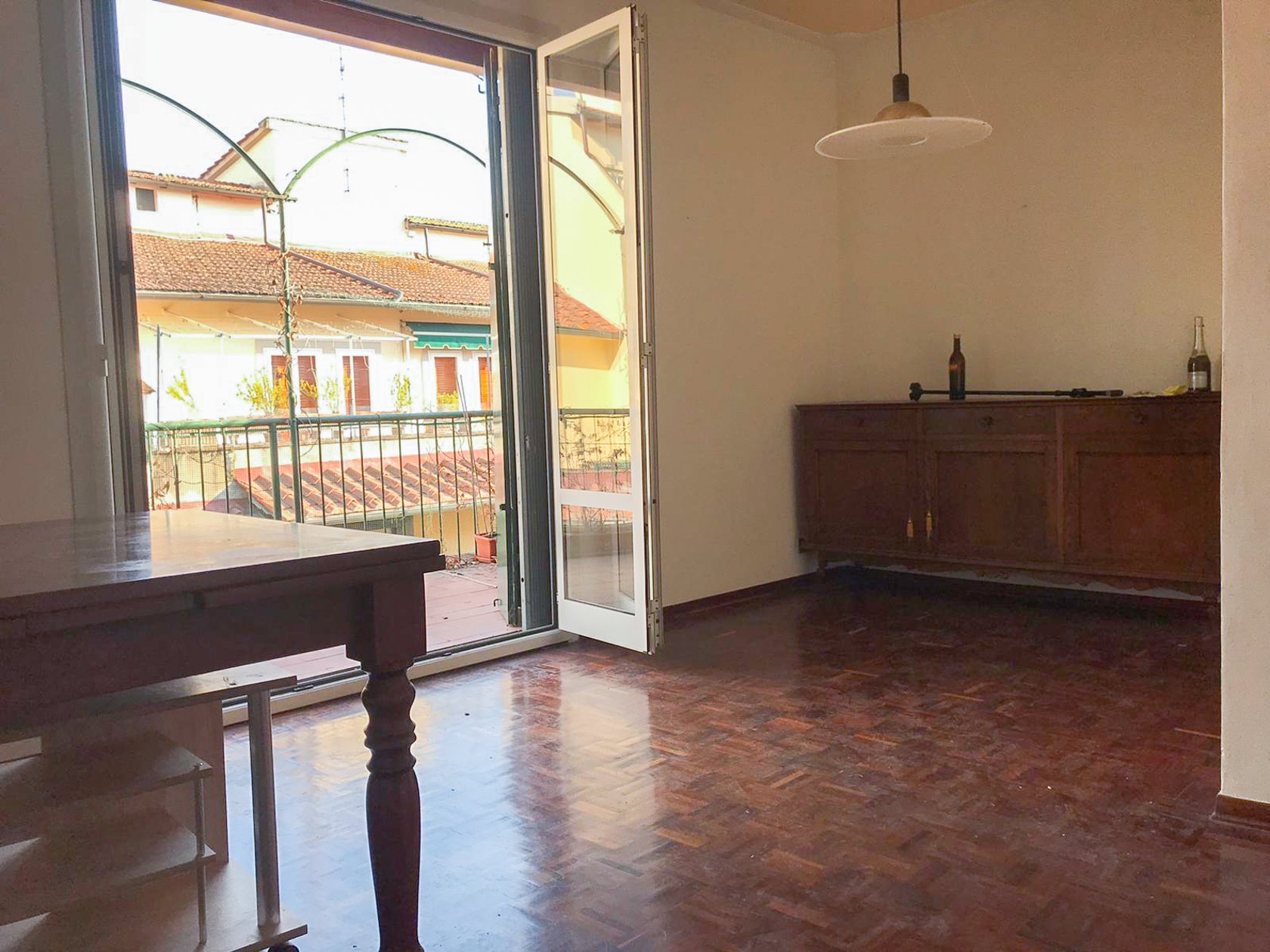
BEFORE: The living area opens to a large terrace.
The first thing we noticed when stepping into the Maestro apartment was the large entryway and gorgeous light streaming into the living room from the terrace doors. We knew right away that this terrace view would become the focal point of the room. This idea was so perfectly captured during the remodel by replacing the old doors with impressive double glazed new ones that have a picture perfect view of the terrace.
The terrace is the crowning feature of this apartment and now its beauty is framed to enjoy while relaxing inside. Rich tones and the antique gold mirror create a warm setting that complements the colors of Florence you’ll enjoy from the terrace. The deep green velour sofa, which can convert to a comfortable bed, is the spot you’ll love reading, watching TV or chatting with family and friends. And, even better, simply step outside to continue the conversation al fresco on the large terrace!
As a natural extension of the living room, the terrace offered a lot of promise and didn’t require a great deal of work to create a functional and beautiful outdoor living space. The classic terracotta tiles, warm Tuscan yellow paint and green exterior doors are all classics for Florence. It was the perfect blank canvas!
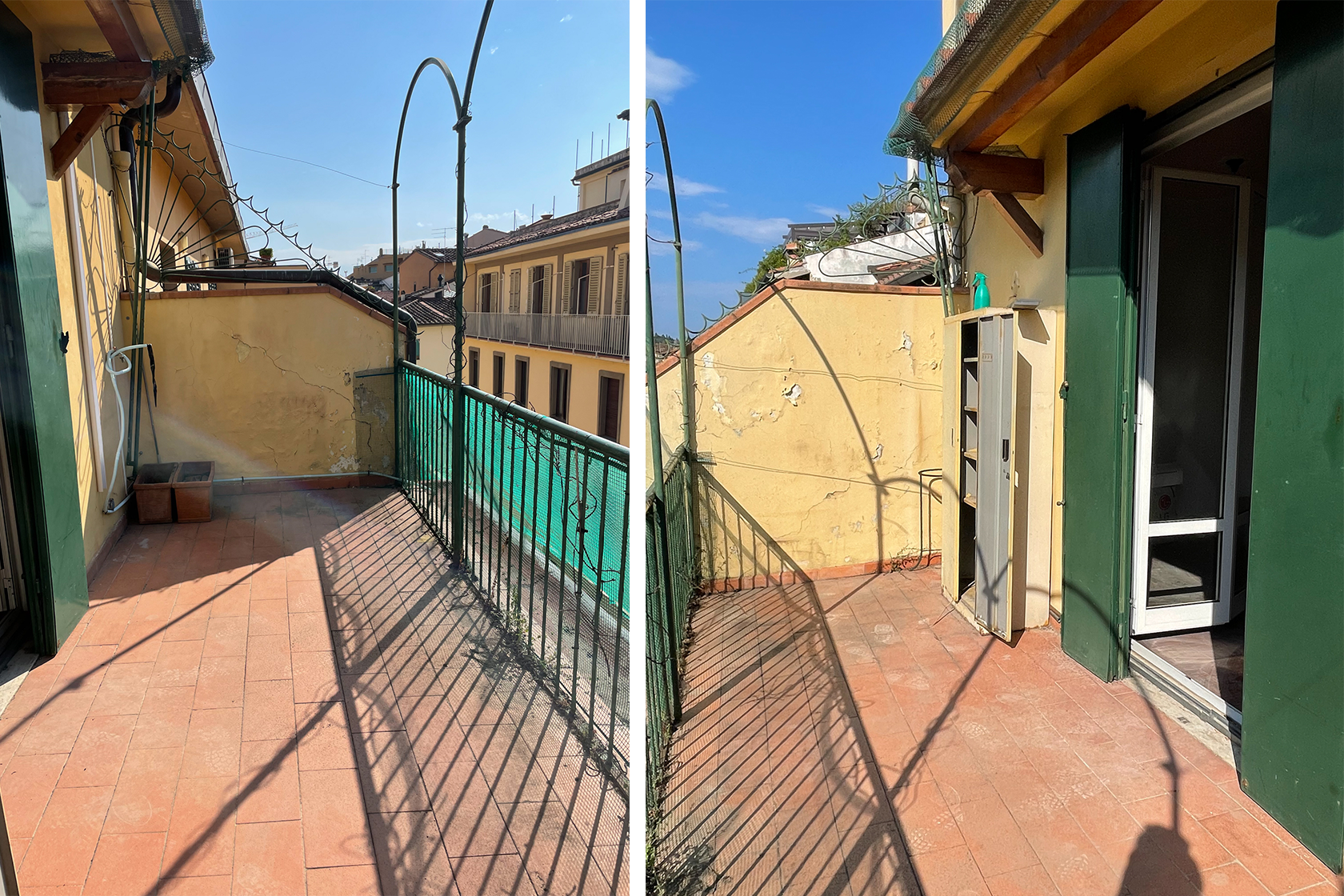
BEFORE: The classic colors of Florence just needed some TLC.
From the very beginning we knew we wanted to create two separate spaces on the terrace to maximize its functionality. On one side we added a seating area for four people around a low table. Comfortable chairs were a must! This terrace beckons you to sit outdoors with a good book, linger over a glass of wine and conversation or simply enjoy the sounds of daily life in Florence passing by below.
Yet, with such a beautiful terrace, we know our owners will want to dine outside too. So on the other side of the terrace we added a table and four chairs where you can enjoy breakfast in the morning sunshine, a light lunch or dine outdoors after dark. There’s even a shade to cover the terrace so it’s enjoyable all day long on sunny days.
The beautiful terracotta vases full of traditional plants were the finishing touches. There’s even an olive tree, which is just classic Italy! When we step out onto the terrace at Maestro we know that it was worth the wait to find just the right property in Florence. It’s such a luxury to have this tranquil space right in the historic center of Florence and we know our owners will treasure it too.
Creating an Open-Plan Kitchen
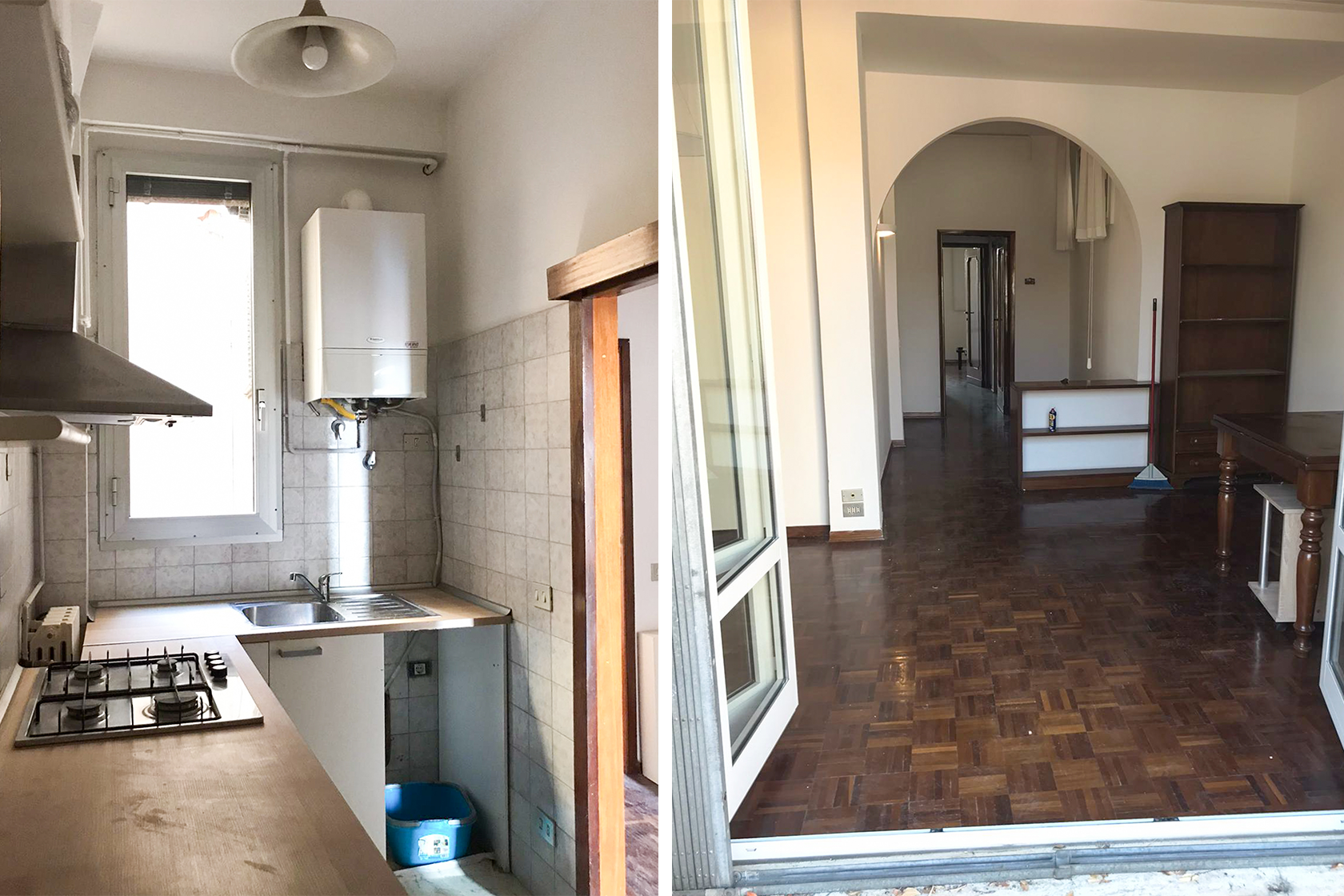
BEFORE: The original kitchen (LEFT) and the large entryway with the kitchen located in the wall behind (RIGHT).
With a beautifully designed living area and terrace, one important requirement of the remodel was complete. But there was still a major issue to resolve. Every apartment—even the most beautiful you’ll see— has challenges and opportunities when you remodel it. The Maestro originally had a very large entryway with a kitchen tucked away behind it in a separate room. Puzzling over possible floor plans, we realized that there was a great option we hadn’t initially considered. By utilizing the spacious entryway, we could create an open-plan kitchen and simultaneously create a more convenient design plus create space for a second bedroom where the kitchen had previously been located. Opportunity!
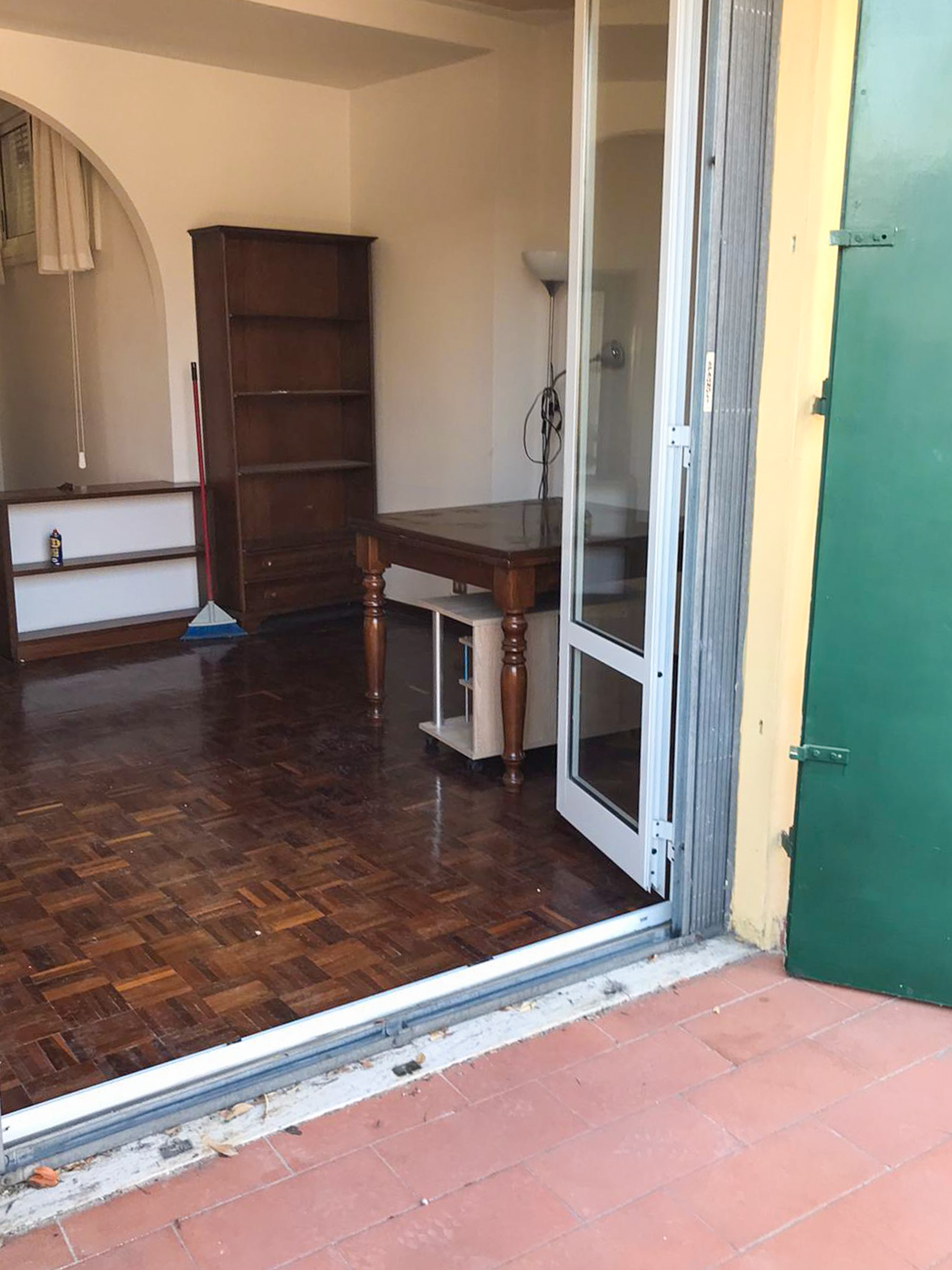
BEFORE: Big plans ahead for the new open-plan kitchen and dining area.
We’re fans of the open-plan design since it’s just plain easier, but also because we know that when you’re in Italy you want to relax and spend time with family and friends. Or simply enjoy easy access to that fabulous terrace. There are so many reasons why moving the kitchen closer to the dining area and the terrace just made sense. But even we were blown away by how beautiful it turned out. Are you ready to see the big transformation?
We couldn’t happier with the new kitchen and open-plan dining and living area at Maestro. We removed the arch separating the entryway and dining area, which created a sense of space and better light. The modern L-shaped kitchen has elegant marble counters and a sleek design that both disappears into the stretch of the hallway yet also perfectly complements the decor in the dining area.
The design naturally draws your eyes to the large doors to the terrace and the similar design of the “eyebrow” window above the kitchen only adds to the integrated design. Compared to the original window, we opened up this narrow and high window to let in beautiful afternoon light. The window can even be opened electronically for fresh air.
We particularly love the dining area at Maestro, which has one of the key design features of the apartment. The gorgeous wallpaper is from a long-established European design company and the classic umbrella pine is just so very Italian. In fact, you can even spot one from the apartment’s back terrace in the master bedroom! Here the contemporary design of the stunning marble table and the round mirror blends so beautifully with an antique Italian dresser found at the antique fair in Parma. Can you spot how the wallpaper design is reflected in the mirror?
A Stunning Master Bedroom with New En Suite
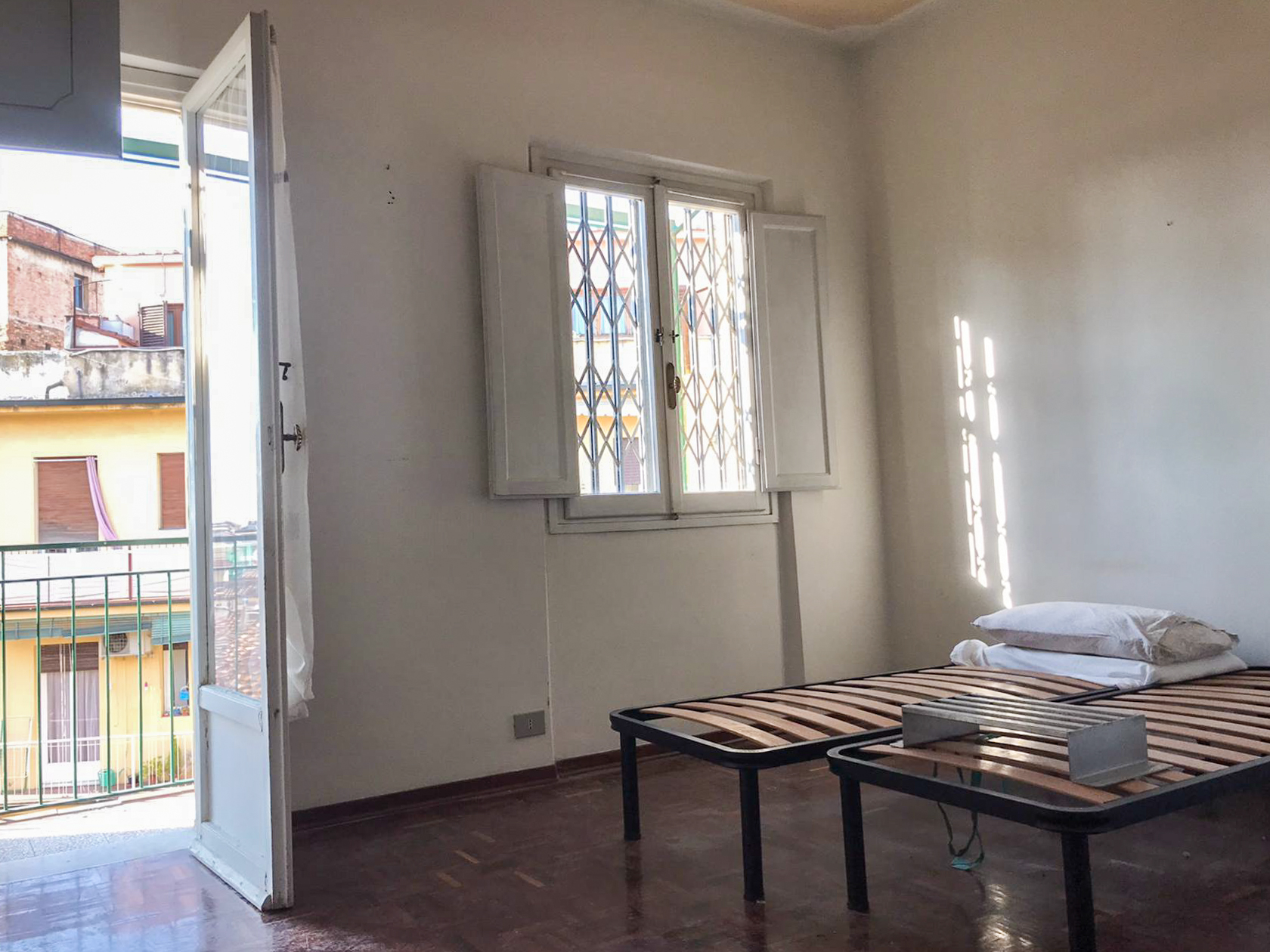
BEFORE: The original bedroom with private balcony. Lots of potential here!
When we started remodeling Maestro, it was a one bedroom, one bathroom apartment. However, as soon as we took a closer look we saw more opportunities. We know our owners love having the space to comfortably welcome family and friends, so adding an extra bedroom and bathroom would be ideal. Can you believe we did it? Let’s start with a closer look at how we created the new en suite master bathroom.
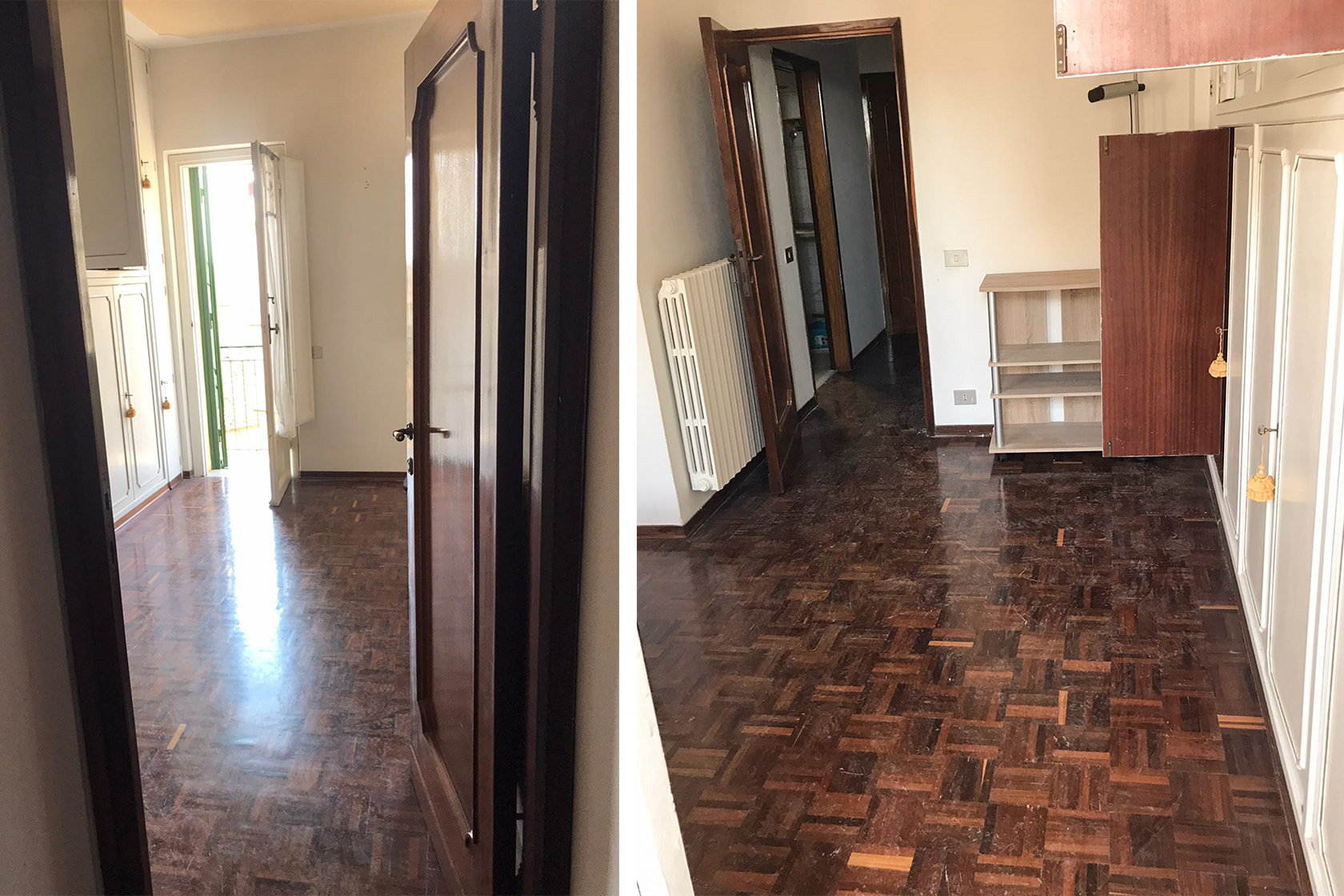
BEFORE: There was room for an en suite bathroom in the main bedroom.
The large master bedroom had plenty of space to create a new en suite bathroom while maintaining excellent storage and access to the small balcony. Here the after photos are especially stunning. Look at this remarkable, sunny master bedroom!
The design is magic here, with the room full of softness and light. You’ll spot the Maestro’s signature Hermès scarf, which is a design tradition in our Paris Perfect fractional apartments that we are pleased to continue in our first Italy Perfect Shared apartment. The blues and gold in the scarf’s design blends with the wallpaper, antique sconces and chandelier, and royal blue of the headboard. On the bed you’ll find specially made Egyptian cotton sheets with a custom design – a fleur-de-lis for Florence of course!
The master bedroom has its own private balcony looking out over the Oltrarno neighborhood with a lovely view of the tower of Palazzo Vecchio. You’re right in the historic heart of Florence! Yet, in the distance you’ll see the hills of Tuscany, a beautiful reminder of how ideally situated Florence is for exploring one of Italy’s most beautiful regions.
We think with the new en suite bathroom we’ve created the perfect place to start your day in Florence. We’ve carefully selected all the details, including beautiful tiles, large mirror and plenty of storage, so you can enjoy all the comforts of home.
Creating a Second Bedroom
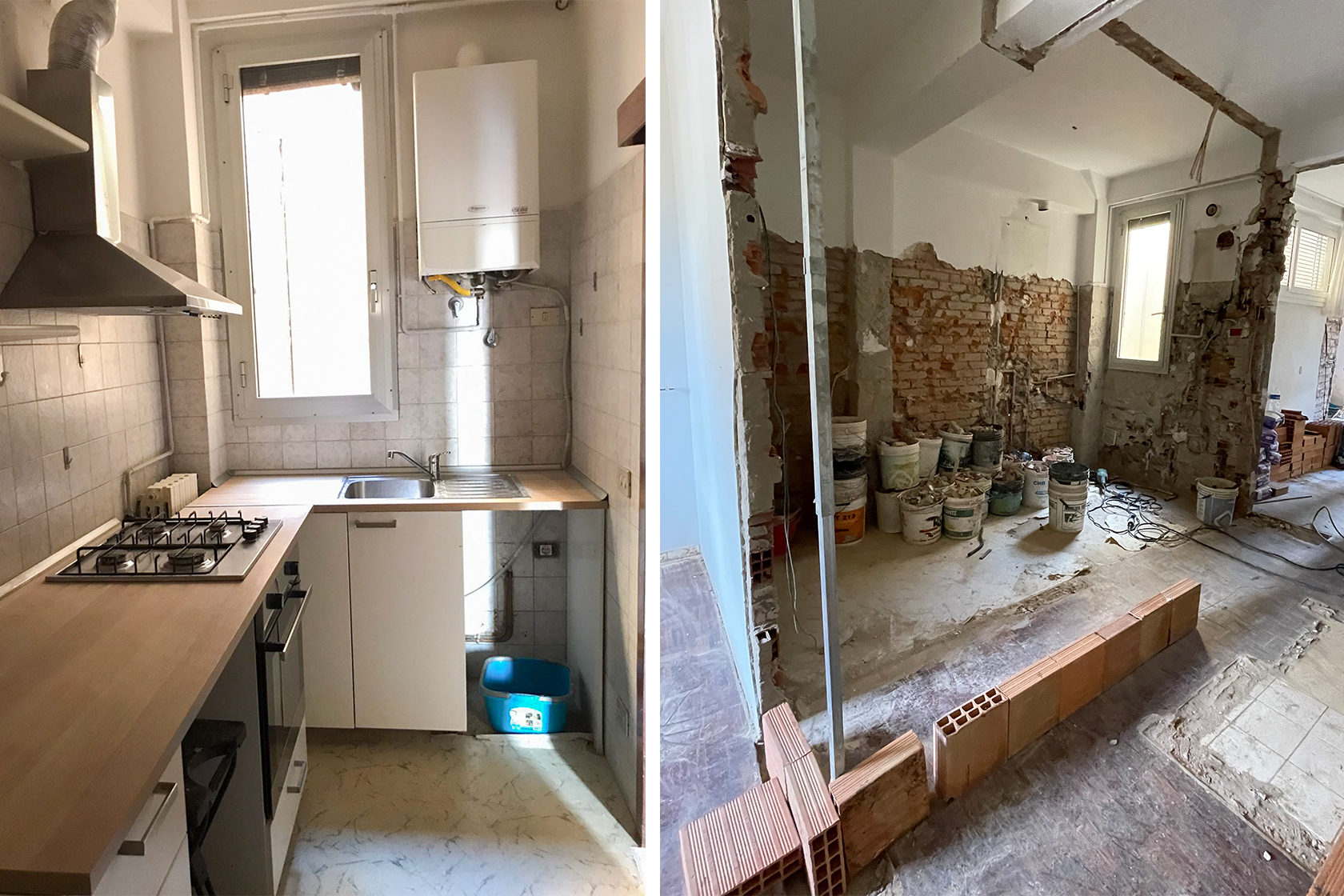
BEFORE: The original kitchen (LEFT) was opened to create a second bedroom (RIGHT).
Moving the former kitchen allowed us to transform that space into a second bedroom. Another opportunity! As you can see in the photo above on the right, there was a great deal of work that went into the creation of the second bedroom. The walls were adjusted slightly to accommodate two single beds as well as the addition of a work space below the window. It hardly seems like the same space when you look at the final results.
The room’s decor is perfectly balanced with taupe and gold hues tied together with the statement striped wallpaper. The antique mirror is wonderfully ornate and catches the warm afternoon light from the window above the work space. You’ll love sinking into the same luxury linens custom made in Italy for Italy Perfect Shared.
Creating a place for our owners to work from home, if needed, or simply set in a quiet spot to video chat or write emails is an important part of the design process for our fractional apartments. At Maestro, you’ll find a built-in desk area in the second bedroom so you can work from the comfort of home in Florence.
Updating the Bathroom
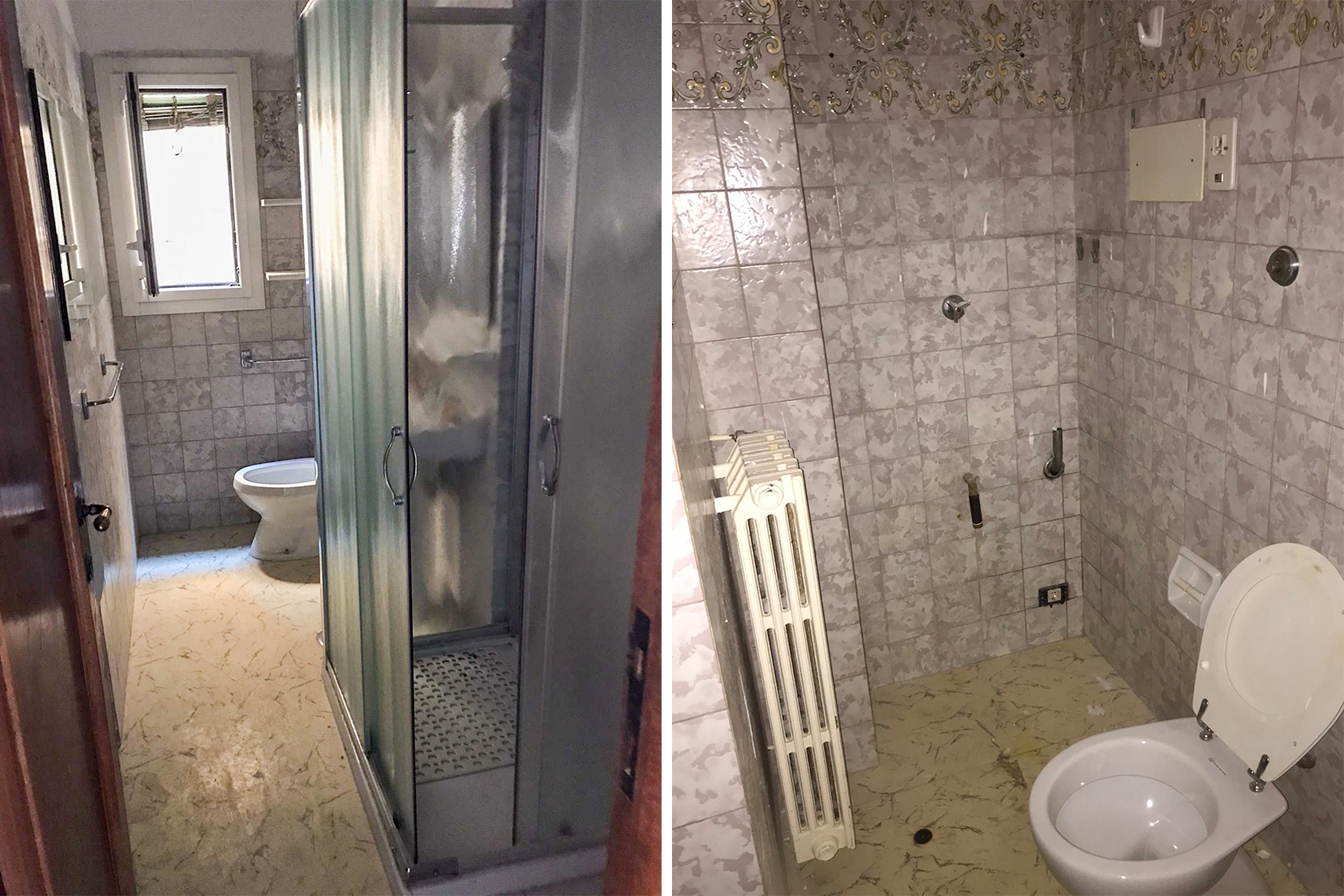
BEFORE: The main bathroom was transformed.
The apartment’s original bathroom was large and had a nice window for light, but it needed to be completely gutted and redone from the ground up. Even with the light it was a dark space, but we knew just how to make it shine.
The white marble tiles, modern lights and white sink completely transformed the space. The large glass shower door panels and opaque glass on the window ensures privacy while still flooding the room with natural light. There’s also space in the newly redesigned second bathroom for a combo washer and dryer. Even though dryers aren’t very common in Italy, we enjoy the convenience and comfort of having the combo unit. It’s these little details we know our owners love.
Call the Maestro Home
By now you can surely tell that we’ve fallen in love with Maestro. Each one of our fractional apartments is such a labor of love that this always happens. And we know you’ll see in every little detail how our trusted experience has created a welcoming apartment in Florence. Just take a look and read more about Maestro and our Italy Perfect Shared program. If you’d like to call the Maestro home, contact our team at [email protected] to find out more.
(Apartment design by Ann Huff @huffharringtondesign.)
